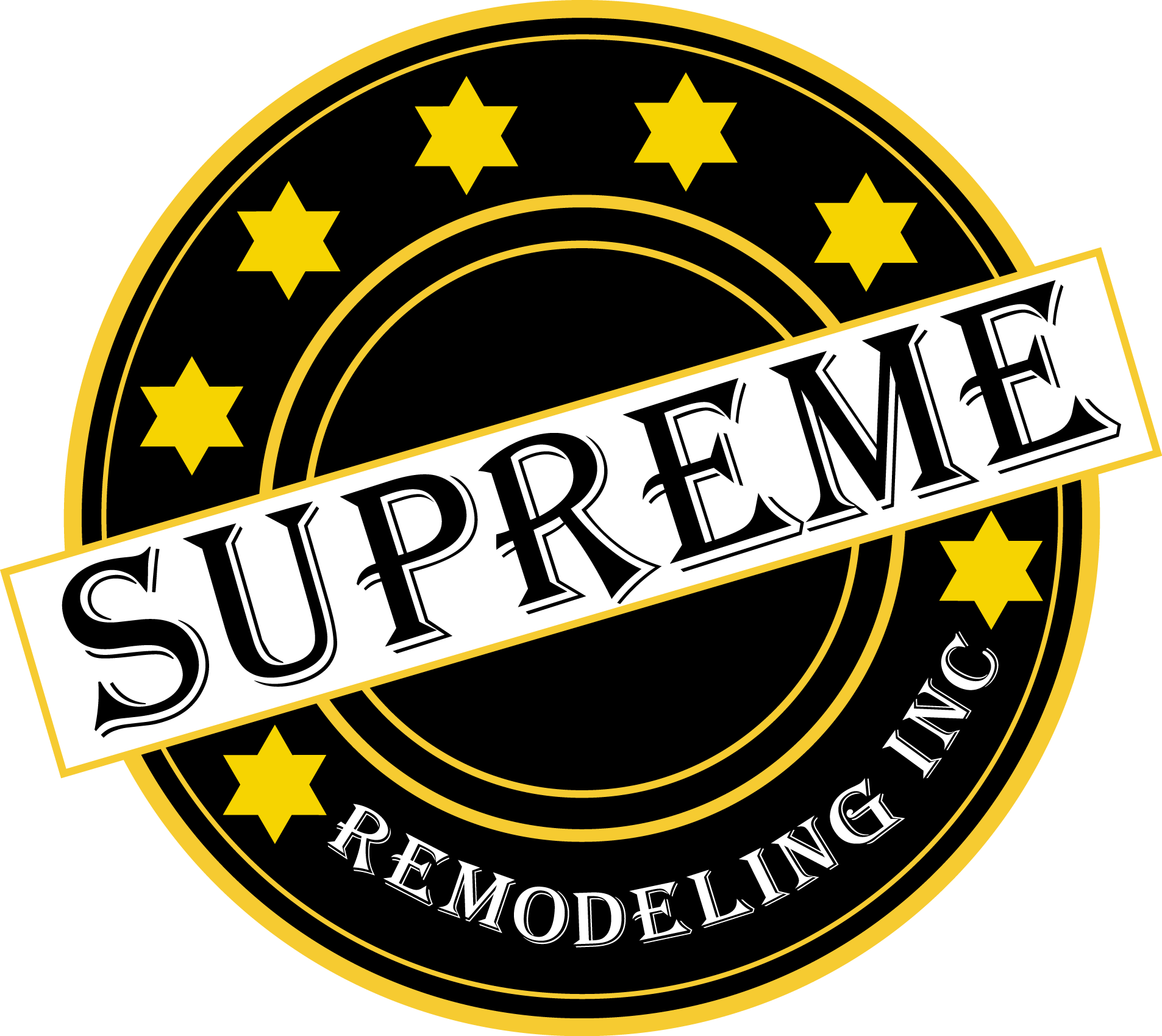Project Calabasas Camay - Room Addition
Schedule Your Free Quote Now
Project Calabasas Camay - Room Addition
Schedule Your Free Quote Now
Project Description
This project was a complete remodel of a home along with an addition, it included:
- General Remodeling for the 1st floor Approx. 1,600 sq ft.
- Custom Kitchen Remodeling.
- Guest Bathroom Remodeling (1st floor).
- Windows and Doors.
- Hardwood flooring at the specified locations approx. 1,300 sq ft.]
We got this project started with some demolition and recycling. This involved removing; carpet, hardwood floors, tile, an entire powder room, an entire kitchen, drywall, windows, doors, a fireplace and some custom walls and cabinets. Once we had the demolition completed we started framing for the new windows and doors as well a new fireplace, bar area and shower/bench in the bathroom. We also enlarged an opening between the kitchen and dining room, a pony wall between the dining and living rooms and finally a few arch pathways. Following the framing we started the electrical work. We had to upgrade the wiring in the kitchen and powder room. We also had to run new wiring to a bar we had built. We then started installing 20 new recessed LED lights throughout the kitchen, living room and dining room. Lastly we installed a few new switches and outlets in the kitchen, bathroom, living room, dining room and new bar area. The plumbing also needed some work. The kitchen and bathroom needed an upgrade to copper. We had to install piping for the newly added bar area. We provided and installed shut-off valves. We also upgraded the drains to ABS and tied the to the existing drainage system. To finish we ran a new gas line to the newly relocated range, a new water line for the fridge and called the inspectors to come give us the A-OK. The kitchen remodel included a 3-D design which we provided to the client so they could have a clear vision of what they wanted to do. We installed 85 linear feet of custom sized and glazed cabinetry that included a center island. We installed all new composite countertops and new tile backsplash. All the doors and drawers included a ‘soft-closing’ to prevent doors from staying open or slamming shut. There was installation of under-cabinet LED lighting. We then finished by installing a new dishwasher, refrigerator, oven, range, range hood, microwave along with the rest of the appliances and of course painting and cleaning up after ourselves. The guest bathroom involved a plumbing upgrade that included new copper piping and ABS drains. For the electrical work we installed a new fan/light combo with occupancy sensor, new LED recessed lighting, new outlets and switches. This bathroom also included a custom shower with built in niches, bench, and custom tiling. Finally we installed a new single sink vanity, painted and cleaned everything up. We also got to install new windows and doors, install drywall, repair stucco, paint the living room, dining room, bathroom and kitchen finishing with installing 1,600 SQFT of new interlocking hardwood flooring on 2 floors.
